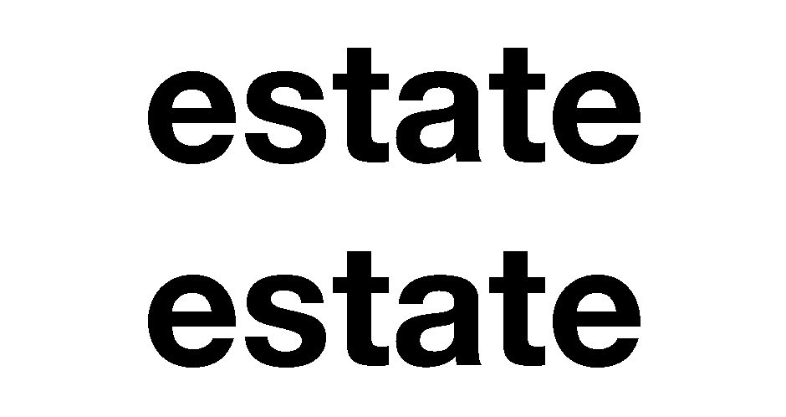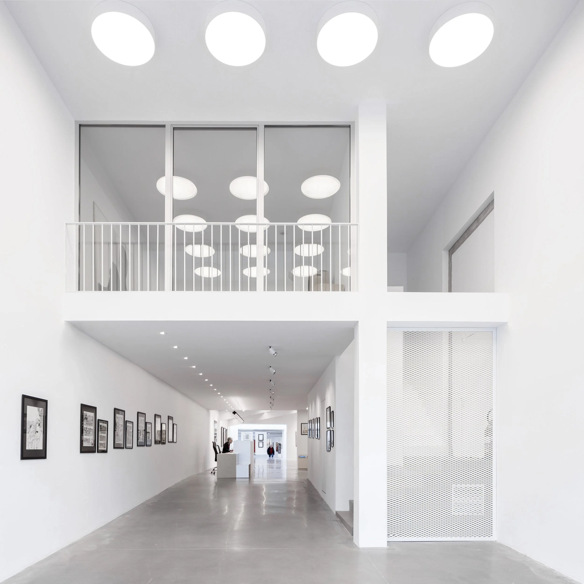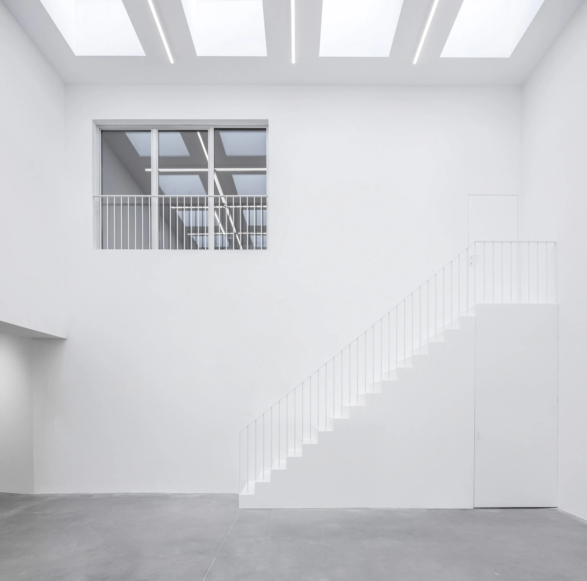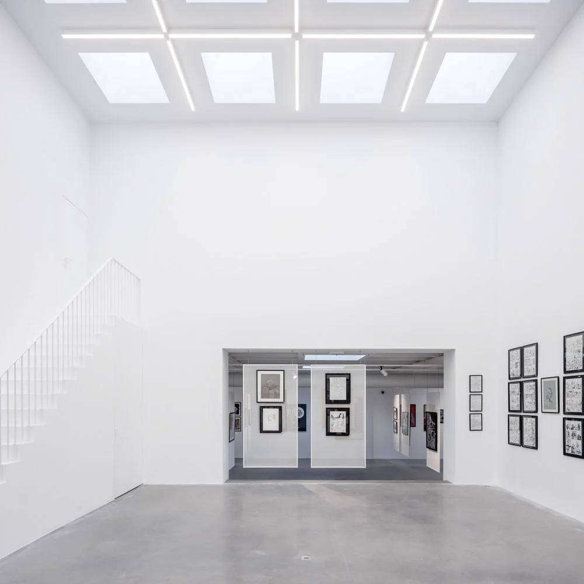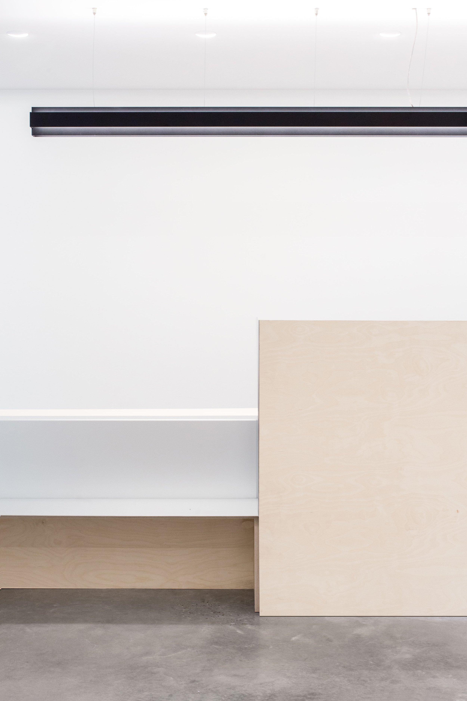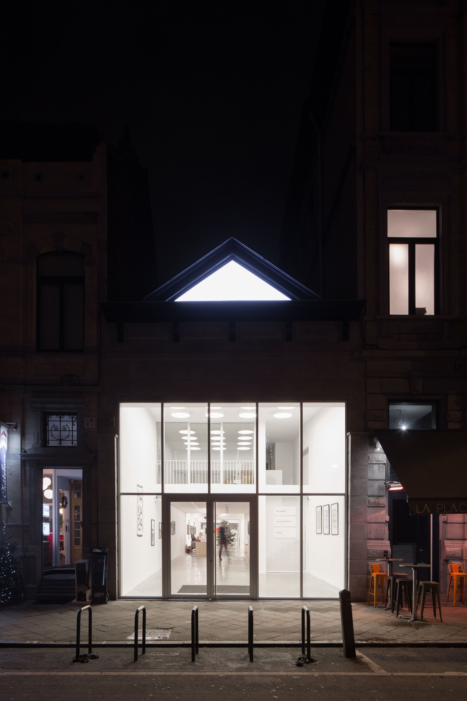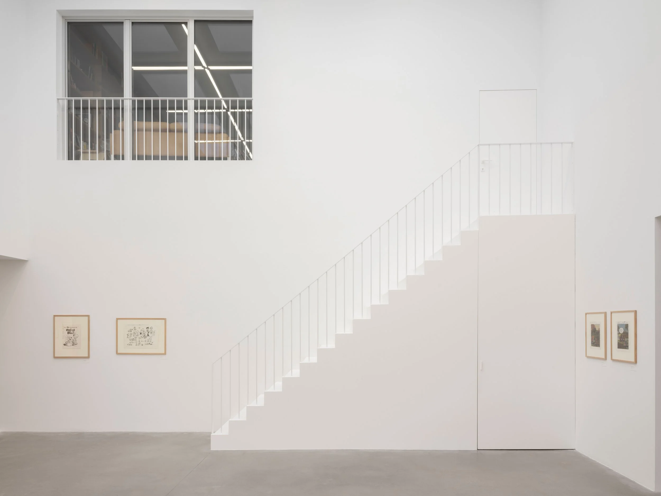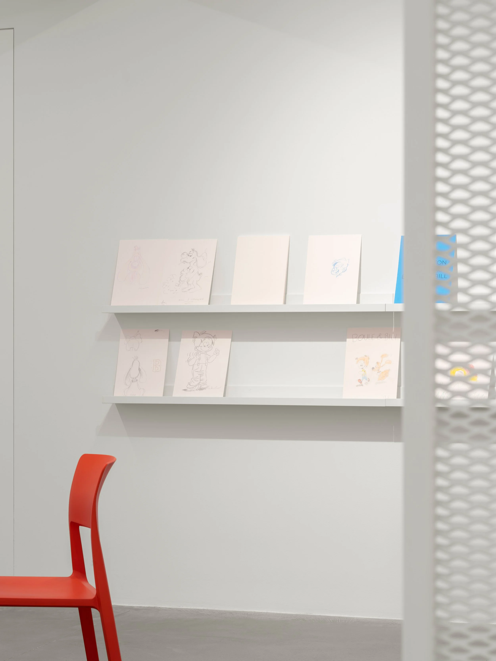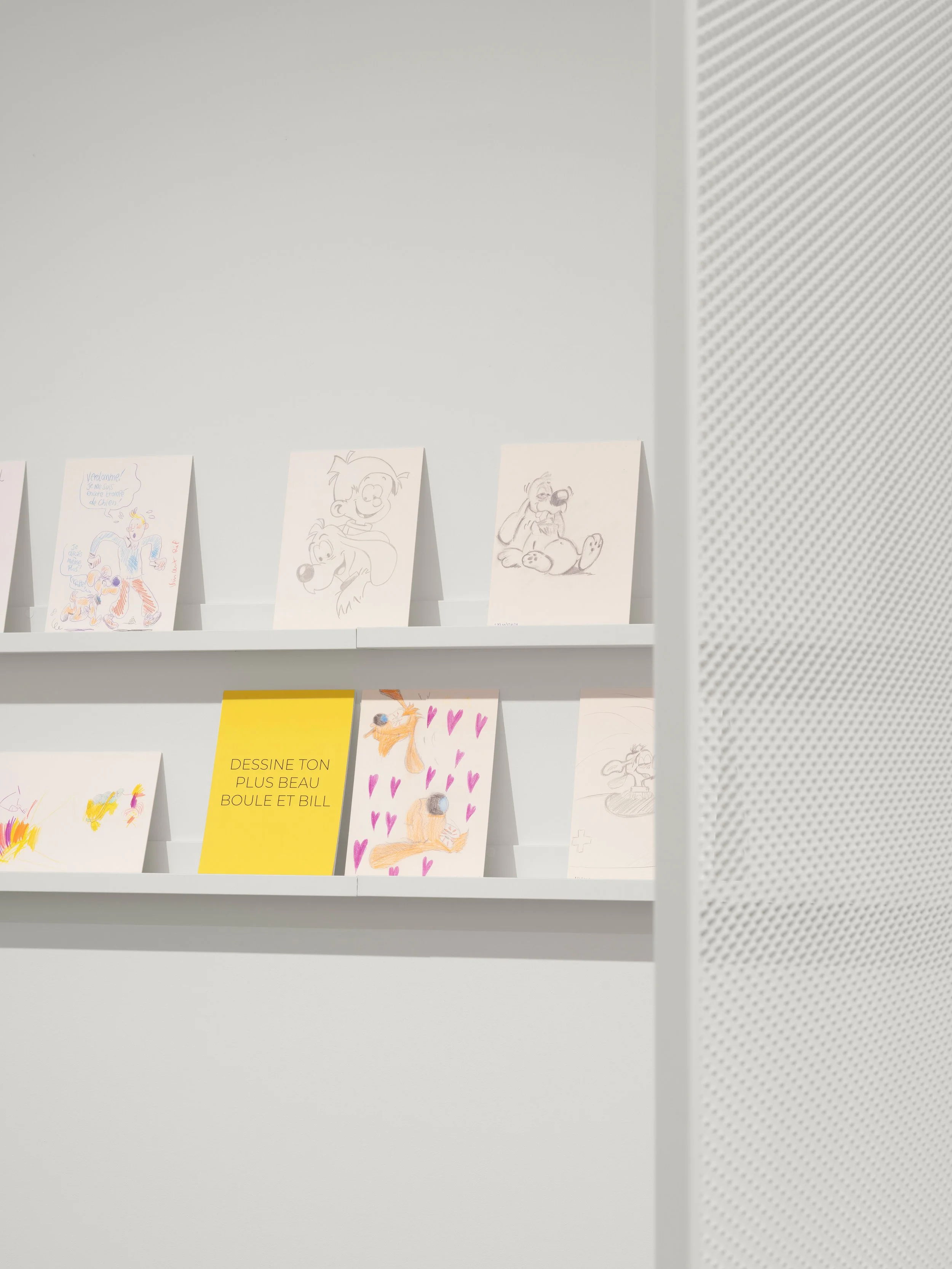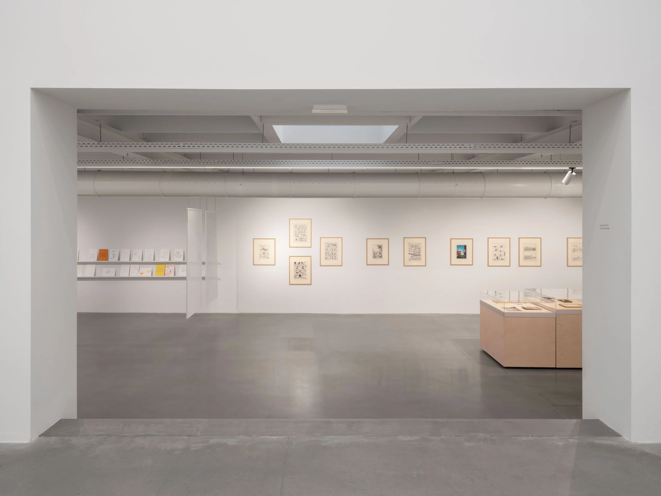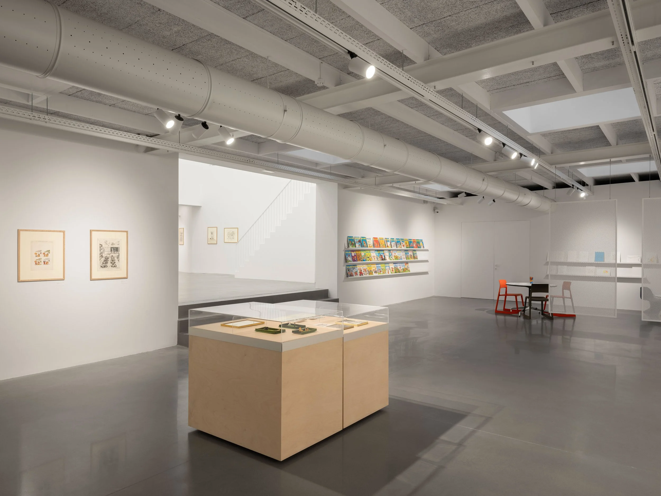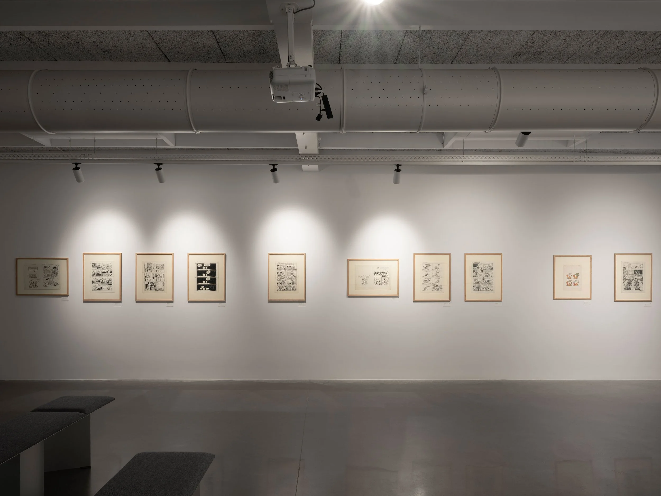H&B
The brief of this refurbishment consisted to develop a comics art gallery within an existing lot which included a mixed architecture: an historical house and an 80’s sport club depending from each other growing into the housing block. The contact with the public space was non-existent.
The project answers identified problems: redefining access, rethinking the façade and reinventing the inside block. To do so, a new door was cut into the historical house facade to allow its accessibility from the street. This first step gives back to the front window its original width. Each function finds then its autonomy. The project places all exhibition spaces on the ground floor and offices above some of them. All exhibition spaces volumes are rationalized, simplified in plan and section, double heights are created.
With:
-Primary spaces: treated as pure volume entirely dedicated to art and public.
-Secondary spaces: located on the plan’s outskirts containing technical, office spaces, sanitary, stocks, ...
The plan offers a route to the visitor made of successive narrowing and broadening, of height differences. It becomes a sort of interior street with facades. The post-modern front window is kept for its singularity, integrating a bigger glass curtain centred on the project’s main perspective leading the visitor from the street to the end of the inside block. This refurbishment gives to Huberty & Breyne the biggest European comics art gallery position. All new and existing partitions have been isolated to answer the latest ecological Belgian rules. It was a priority to drive this project as an exemplary refurbishment in terms of sustainability. All materials and details have been thought as pure as possible in order to fade in comparison to the artwork, to enhance it.
LOCATION
IXELLES (BE), 2016-2018
CLIENT
PRIVATE
PROGRAM
SPORT HALL REFURBISHMENT INTO AN ART GALLERY, OFFICES AND HOUSINGS
AREA
1600 M2
STATUS
DELIVERED
CREDITS
PICTURES : ©Severin Malaud ©Baltus
