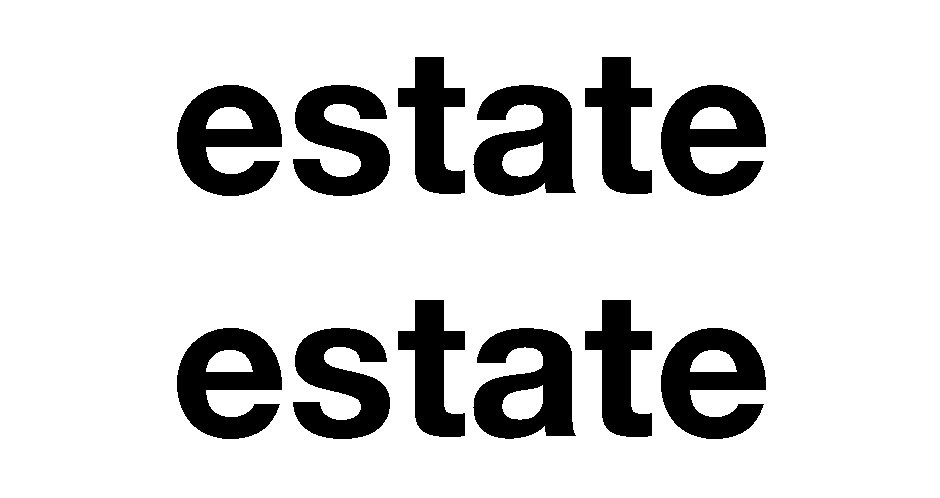The space is designed like a suite, where each architectural element offers a high-end and functional experience.
At the center of the project, the monumental door silently pivots on its axis. Its perforation invites touch and grasp.
Sensual, it also offers a play of views and light, similar to a claustra. It regulates the level of intimacy desired by the user and marks the entrance to a bathroom with an open shower connected to the bedroom.
The passage, a monochromatic pause within the project, is both a transitional and distancing space. It contrasts, like a collage, with the metallic and white treatment of the adjacent spaces, simply enhanced by broken marbles that serve as shelves, coffee tables, and border edges.
On both the front and rear facades, an abundance of vaporous draperies further modulates the degree of intimacy in the apartment within a dense urban environment. Conceived from the overall plan down to the most significant detail, this is a complete proposition.
Espace 120
Apartment refurbishment
LOCATION
SAINT-GILLES (BE), 2024-2025
ARCHITECTS
ESTATE ESTATE
CLIENT
PRIVATE
AREA
40 M2
STATUS
DELIVERED














